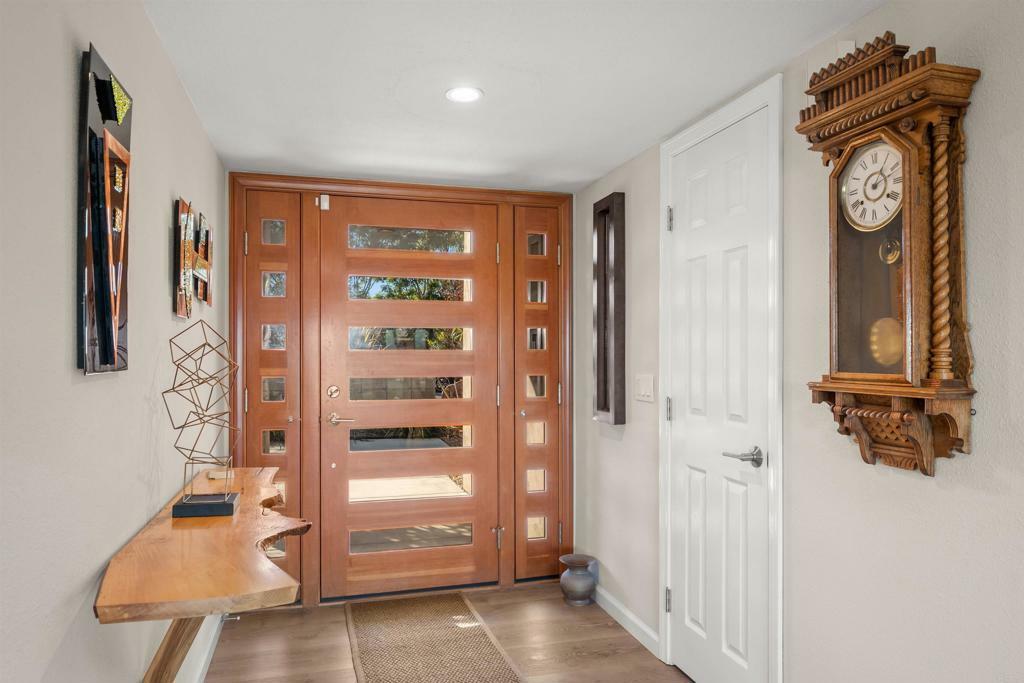


Listing Courtesy of: CRMLS / Wre, Socal Inc. / Karen Rewoldt - Contact: krewoldt@yahoo.com
656 Canyon Drive Solana Beach, CA 92075
Active (18 Days)
$2,999,000
MLS #:
NDP2403025
NDP2403025
Lot Size
0.28 acres
0.28 acres
Type
Single-Family Home
Single-Family Home
Year Built
1962
1962
Style
Ranch
Ranch
Views
Panoramic, Hills, Golf Course
Panoramic, Hills, Golf Course
School District
San Dieguito Union
San Dieguito Union
County
San Diego County
San Diego County
Listed By
Karen Rewoldt, DRE #DRE Lic. #01150327, Wre, Socal Inc., Contact: krewoldt@yahoo.com
Source
CRMLS
Last checked Apr 29 2024 at 7:30 PM GMT+0000
CRMLS
Last checked Apr 29 2024 at 7:30 PM GMT+0000
Bathroom Details
- Full Bathrooms: 3
- Half Bathroom: 1
Interior Features
- Windows: Screens
- Windows: Skylight(s)
- Windows: Double Pane Windows
- Water Heater
- Range Hood
- Microwave
- Gas Water Heater
- Electric Range
- Electric Oven
- Disposal
- Dishwasher
- Built-In
- Barbecue
- Laundry: Laundry Room
- Recessed Lighting
- Primary Suite
- Main Level Primary
- Entrance Foyer
- Ceiling Fan(s)
- Built-In Features
- Bedroom on Main Level
- All Bedrooms Down
Property Features
- Fireplace: Living Room
Heating and Cooling
- Forced Air
- Fireplace(s)
- Central Air
Flooring
- Wood
Exterior Features
- Roof: Composition
Utility Information
- Utilities: Water Source: Public
Parking
- Garage Faces Front
- Garage Door Opener
- Garage
- Driveway
Stories
- 1
Living Area
- 2,714 sqft
Additional Listing Info
- Buyer Brokerage Commission: 2.000
Location
Estimated Monthly Mortgage Payment
*Based on Fixed Interest Rate withe a 30 year term, principal and interest only
Listing price
Down payment
%
Interest rate
%Mortgage calculator estimates are provided by Windermere Real Estate and are intended for information use only. Your payments may be higher or lower and all loans are subject to credit approval.
Disclaimer: Based on information from California Regional Multiple Listing Service, Inc. as of 2/22/23 10:28 and /or other sources. Display of MLS data is deemed reliable but is not guaranteed accurate by the MLS. The Broker/Agent providing the information contained herein may or may not have been the Listing and/or Selling Agent. The information being provided by Conejo Simi Moorpark Association of REALTORS® (“CSMAR”) is for the visitor's personal, non-commercial use and may not be used for any purpose other than to identify prospective properties visitor may be interested in purchasing. Any information relating to a property referenced on this web site comes from the Internet Data Exchange (“IDX”) program of CSMAR. This web site may reference real estate listing(s) held by a brokerage firm other than the broker and/or agent who owns this web site. Any information relating to a property, regardless of source, including but not limited to square footages and lot sizes, is deemed reliable.



Description